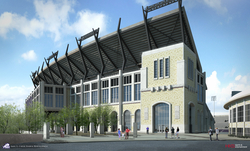
Construction on the stadium will begin immediately following the final home game this fall.
Work on the renovation, which is funded by donor support, will begin immediately following this year's football season and be fully completed in 2012. "We must continually provide students the best possible university experience," said TCU Chancellor Victor J. Boschini, Jr. "This includes building facilities to support a vibrant living experience and an outstanding learning environment. I am pleased that over the past five years we have successfully raised funds to improve academics, athletics and student living.
This stadium renovation, which would not have been possible without the generous support of our donors for which we are very grateful, will propel us to yet another level of excellence that will positively impact our university as well as the city of Fort Worth. We also are extremely grateful to the Amon G. Carter Foundation for their initial gift of $15 million that made this entire project possible, one that will result in a significantly improved game day experience for all fans."
In addition to providing the funds needed to renovate the Stadium, the Campaign for TCU has helped underwrite other campus transformation with facilities including:
- The J.E and L.E. Mabee Foundation Education Complex with Betsy and Steve Palko Hall
- Clarence and Kerry Scharbauer Hall
- The Schieffer School of Journalism Convergence Center
- Brown-Lupton University Union
- Four residence halls in the new Campus Commons: Amon G. Carter Hall, Teresa and Luther King Hall, Mary and Robert J. Wright Hall and Kellye Wright Samuelson Hall
- The Sam Baugh Indoor Practice Facility and Cox Field
- The Meyer-Martin Athletic Complex
- The Mary Wright Admission Center
Construction on the stadium will begin immediately following TCU's final home game in the 2010 season. On completion, Amon G. Carter Stadium will have a seating capacity of 40,000 that can be expanded to more than 50,000 seats.
"I would like to thank Chancellor Boschini and our Board of Trustees who are truly the wind beneath our wings on this project," said TCU Director of Intercollegiate Athletics Chris Del Conte. "They were behind us every step of the way. We are incredibly appreciative of the tremendous support we received on this historic project from TCU and Fort Worth. We are very grateful to our donors for making this possible. Having a first-class stadium with all the modern amenities is key in enhancing the student-athlete experience and providing our community with a fabulous venue to enjoy football games. Special thanks also go to Associate Athletics Director Davis Babb and Head Football Coach Gary Patterson for their unbelievable fundraising efforts. They are true leaders and team players."
TCU began examining the possibility of renovating its stadium in 2006 when Luther King, chairman of TCU's Board of Trustees (BOT), appointed Clarence Scharbauer, vice chair of the BOT, to lead a stadium renovation committee. The committee's invaluable work, along with that of TCU administrators, led to a stadium renovation that will lift the historical icon to a level of national visibility on par with the University's championship-winning football team.
"Having a new stadium will have a great impact on our recruiting efforts," Patterson said. "It helps us take the next step in what we're trying to accomplish as a program, and that's winning a national championship. We want to thank all of our friends for making this stadium possible."
Built in 1930, this is the first major renovation to the stadium since the upper deck was added in 1956. Designed by HKS Sports & Entertainment Group, who most recently completed work on the Cowboys Stadium in Arlington, the renovation greatly enhances the fan experience by improving stadium accessibility, seating and views of the playing field. The renovation consists of:
- Significantly upgraded and new concession stands for better access and reduced wait times
- Elevators and escalators to better facilitate stadium accessibility and crowd flow
- A new, raised seating bowl on the west and north end for enhanced field views
- Upgraded and additional men's and women's restrooms
- Suites, club seating and lounges on the west side of the stadium
- A new press box
According to Dan Phillips, AIA, senior designer with HKS, the design references the 1930s style of Southwestern art deco prevalent throughout Fort Worth and the surrounding region. "Through research, we discovered that Amon G. Carter Stadium's original design intent incorporated this architectural style. However, it was not fully realized. The new design blends seamlessly with the Meyer-Martin Athletic Complex, the TCU campus and the city of Fort Worth."
Suites and lounges also will reflect the Southwestern art deco as well as the graphics and way-finding signage throughout the stadium. By integrating the University colors, HKS has created a unique look and feel for the renovated Amon G. Carter Stadium. In addition, the north concourse will mirror the south concourse and fans will be able to see the field while walking through either concourse. "Unlike the majority of major college football facilities in the country, which tuck fan amenities under the seating bowl, the new Amon G. Carter Stadium brings the action on the field into the main concourse-allowing fans to always be connected to the game," said Phillips.
